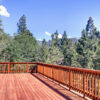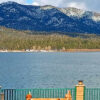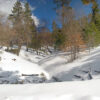|
Charming Modern Cabin w/ Game Room & Spa. Nestled in the lush mountain pines is this modern 4BR, Three bathrooms Big Bear cabin with all the luxuries of a chalet-style home. This fully renovated, new bathrooms, new ceramic plank flooring, just painted inside and out. This bi-level cabin has something for the whole family, a front porch and a rear decked area with a hot tub, fire pit, plenty of custom seating, separate dining room, Open concept kitchen with island, and picture window. Inside laundry area, separate bar area, Game room and even more games outside with horseshoe and cornhole. Only minutes to Snow Play, ski resorts, the zoo, the picturesque Lake, fun-filled mountain escape has to offer, fruit trees front and back. Direct garage access with two parking spaces and pass thru back garage door for additional parking. Three car parking on driveway. This home is immaculate inside and out. Situated in the desirable Fox Farm neighborhood of Big Bear. Enjoy activities like Octoberfest at the Convention Center only 1/2 mile away and just 2.5 mile from Both Ski Resorts.
| Last Updated | 4/24/2024 | Year Built | 1979 |
|---|---|---|---|
| Community | Big Bear City | Garage Spaces | 2.0 |
| County | San Bernardino |
SCHOOLS
| School District | Bear Valley Unified |
|---|
Additional Details
| AIR | None |
|---|---|
| APPLIANCES | Dishwasher, Gas Cooktop, Gas Oven, Gas Range, Ice Maker, Microwave, Self Cleaning Oven, Water Heater, Water To Refrigerator |
| AREA | Big Bear City |
| BUYER'S BROKERAGE COMPENSATION | 2.000 % |
| EXTERIOR | Fire Pit, Rain Gutters |
| FIREPLACE | Yes |
| GARAGE | Direct Access, Driveway, Garage, Yes |
| HEAT | Central, Forced Air, Natural Gas |
| HOA DUES | 0 |
| INTERIOR | All Bedrooms Down, Bar, Beamed Ceilings, Bedroom on Main Level, Cathedral Ceiling(s), Ceramic Counters, Chair Rail, High Ceilings, Living Room Deck Attached, Main Level Primary, Open Floorplan, Pantry, Quartz Counters, Recessed Lighting, Sunken Living Room, Walk-In Closet(s) |
| LOT | 7272 sq ft |
| LOT DESCRIPTION | 0-1 Unit/Acre |
| PARKING | Direct Access,Driveway,Garage |
| POOL DESCRIPTION | None |
| SEWER | Public Sewer |
| STORIES | 1 |
| STYLE | Cottage, Modern |
| UTILITIES | Cable Connected,Electricity Connected,Natural Gas Connected,Sewer Connected,Underground Utilities,Water Connected, Electric: 220 Volts For Spa |
| VIEW | Yes |
| VIEW DESCRIPTION | Neighborhood,Trees/Woods |
| WATER | Public |
| ZONING | BV/RS |
Location
Contact us about this Property
| / | |
| We respect your online privacy and will never spam you. By submitting this form with your telephone number you are consenting for to contact you even if your name is on a Federal or State "Do not call List". | |
The information being provided by California Regional Multiple Listing Service, Inc. ("CRMLS") or Big Bear Association of Realtors is for the consumer’s personal, non-commercial use and may not be used for any purpose other than to identify prospective properties consumer may be interested in purchasing. Any information relating to property referenced on this web site comes from the Internet Data Exchange (IDX) program of CRMLS or Big Bear Association of Realtors. This web site may reference real estate listing(s) held by a brokerage firm other than the broker and/or agent who owns the web site. Any information relating to a property, regardless of source, including but not limited to square footages and lot sizes, is deemed reliable but not guaranteed and should be personally verified through personal inspection by and/or with the appropriate professionals.
This IDX solution is (c) Diverse Solutions 2024.






